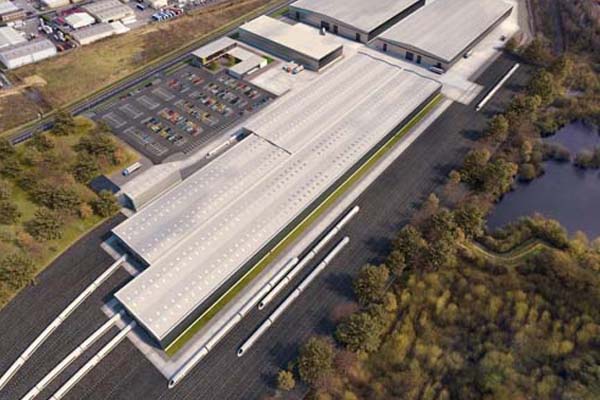By virtually constructing projects in the design phase, we can explore client design options and visually communicate these concepts.
Our ability to seamlessly integrate our designs with all stakeholders in a virtual environment allows for rapid resolution of inter-disciplinary clashes thereby reducing delays during construction.
We have a fully qualified in house BIM Manager responsible for ensuring that we remain at the forefront of BIM implementation as it continues to evolve.
Since 2007 we have been market leaders in the use of Revit 3D draughting and at the forefront of BIM implementation.
3D Modelling and clash detection is just the beginning. The real benefit of BIM comes from the technical data that can be embedded into every model. Data that can be used for design optimisation, clash detection, costing, quantities, programming, phasing, fabrication and facility management.
At MJM, BIM is not restricted to structural modelling. Most of our sites require a detailed earthworks model. Rather than simply provide topographical levels and formation levels, our models also include soil strata and water levels directly imported from the site investigation.
Our earthworks calculations are not simple cut and fill volumes. They identify volumes of different types of material and also where that material is to be placed. On larger sites, we also include phasing.








