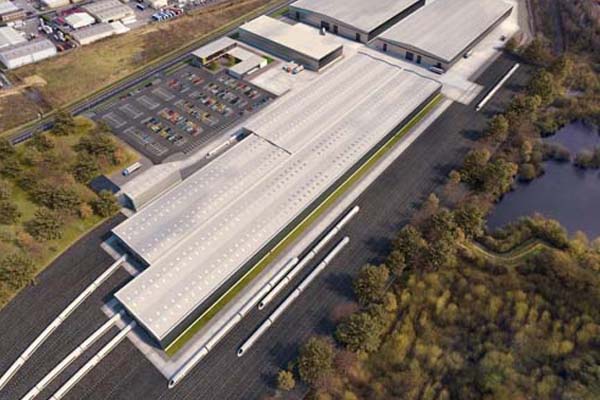Client: Hortons
Services Provided: Civil & Structural
The 1.5acre site of a former underwear factory in Lichfield was converted to a new storage business by Hortons’ Estates Limited who developed the new 18,000sq ft building. The redevelopment of the former industrial site was in keeping with the numerous regeneration projects ongoing within the surrounding area. The facility was created on a stepped level to maximise the usable floor space while managing the characteristics of a confined and sloping site. The project required careful integration with the existing party wall structures on three sides of the site. The sloping site and tight access road to the front meant detailed coordination with the design team was required to maximise the building footprint while maintaining a feasible earthworks and structural package. The building included the provision for future mezzanine floor levels alongside external storage and loading areas.













