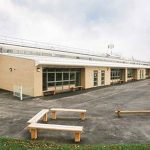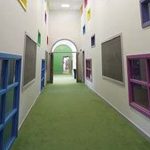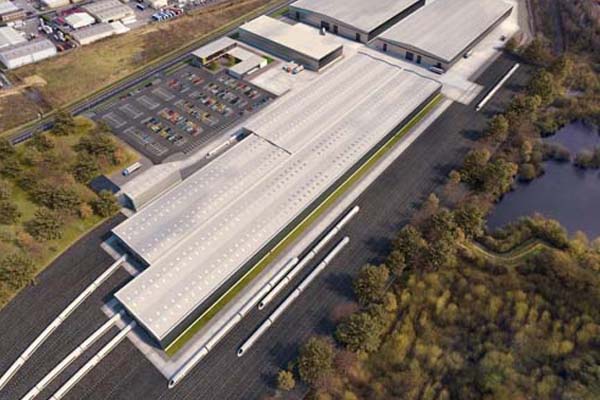Client: Bluestone
Services Provided: Civil & Structural
Stile Common school was a new build primary school constructed within the grounds of the existing operational primary school. As such, phasing was critical. The first phase was to construct an external multi use games area (MUGA) which would then allow the existing school to relinquish their existing external play areas for construction. As a design team, we liaised heavily with the local authority architects, who were keen to oversee all aspects of the design. Part of the design included a biomass boiler and PV to the building roof. The school design was a single storey structure with large glazed walls to the classrooms. The foundations were conventional mass concrete pads bearing on to the natural clay.



















