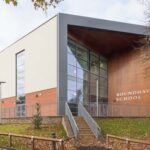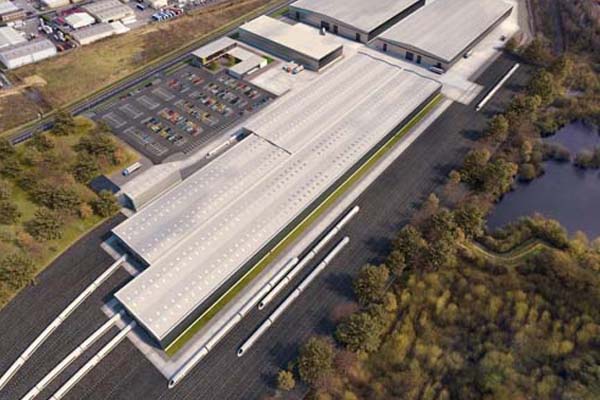Client: Interserve
Services Provided: Civil & Structural
The structure is a multi-storey steel braced frame supporting precast concrete floors and a lightweight roof structure. The foundation solution comprised traditional pad foundations and strip footings bearing onto the underlying stiff clays or bedrock. Foundation depths take into
account of the proximity of trees and relic underground structures. Reinforced concrete retaining walls were required to form the split level ground floor to the structure (which in part cuts into the existing landscape). A separate foul and surface water drainage system was designed to be independent from the existing school drainage system and connect into the existing adopted drainage infrastructure.















