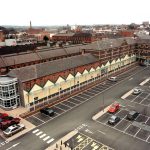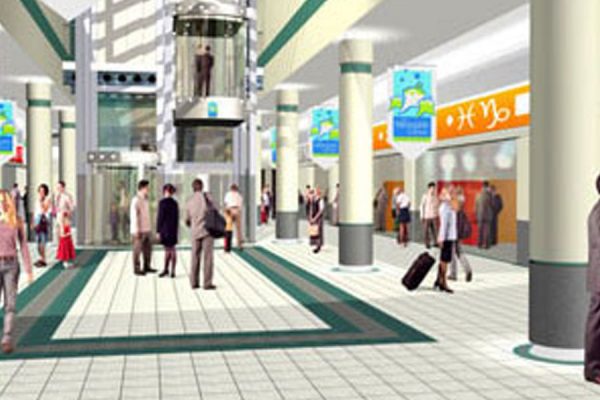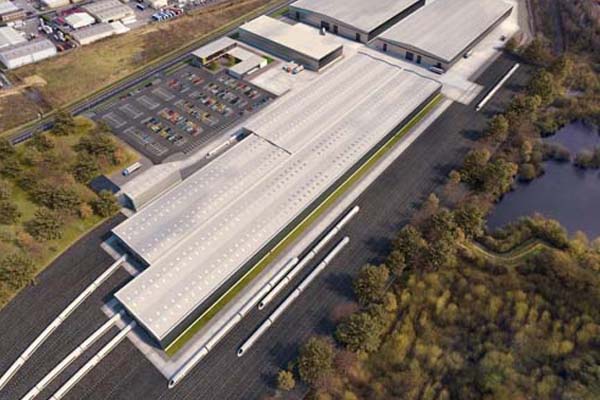Client: Morbaine
Services Provided: Civil & Structural
The offices of Victoria Carpet Mills consist of four distinct units ranging from a late 19th Century grade 2 listed building to 1930s Art Deco. The recent demolition of the adjoining factory buildings to the rear, for the construction of a non food retail outlet, posed an interesting design challenge.
The solution acknowledges the former north-light factory structures and unifies the scheme using elegant glazed stairtowers, canopies and walkways. This £3m project for Morbaine Ltd provides 50,000sqft of open plan office accommodation. The refurbished ‘Elgar House’ and ‘Campion House’ had exposed brickwork, roof trusses and timber floors.















