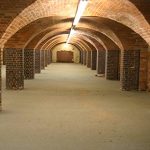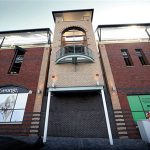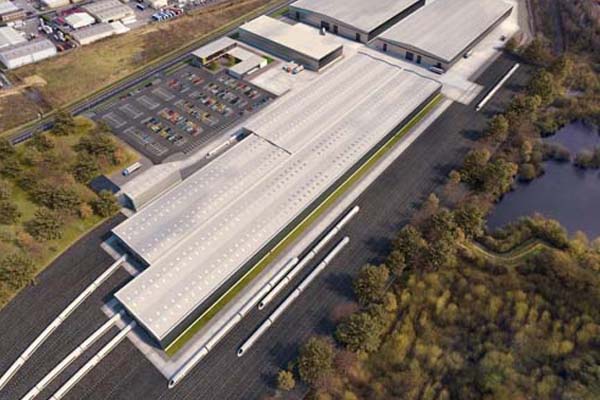Client: Carillion Richardson
Services Provided: Civil & Structural
A city centre development located in the conservation area within Worcester. The site had historically been used for the production of vinegar. The development consisted of numerous, multipurpose units including a supermarket and a multi-storey car park. The project also included the refurbishment of several existing listed buildings including a fermenting shed, brick fan arch basement and a counting house.
All the buildings were suspended on piles including the supermarket which was located over the retained fan arch basement. This resulted in MJMC developing an innovative solution in that the new piles were cored through the existing brick piers then bored into the ground below, with no damage to the existing brickwork.
The existing fermenting shed housed a large shallow tank within the roof structure, all of which had to be supported on the new structure to allow existing walls to be removed. Several of the units were located either adjacent retained structures or the highway which required careful consideration in the detailing of the foundations and superstructure as well as resolving party wall agreements. Existing kiln bases also had to be considered when designing the substructure.
Superstructure detailing was made more complicated due to the required Architectural details necessary to achieve planning for the scheme in such a sensitive area.































