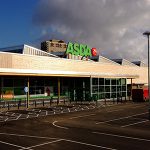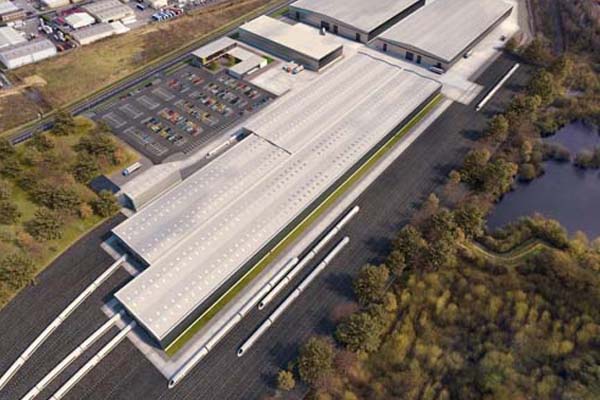Client: Asda
Services Provided: Civil & Structural
This project was a radical departure from conventional foodstore construction. The project incorporated many sustainability features to reduce the carbon footprint of the store including a timber frame and cladding; solar panels and northlights; ground source heatpumps; biomass boilers; underfloor heating; maximum cement replacement in concrete and reclaimed aggregates in concrete and asphalt.
The site required diversion of a deep victorian brick ovoid sewer, breaking out of buried railway bridge abutments and environmental remediation.
The ground was treated with vibro-compaction to allow shallow pad foundations and a ground bearing slab. All existing materials on site were re-cycled wherever possible for re-use on the site including arisings from excavations.



















