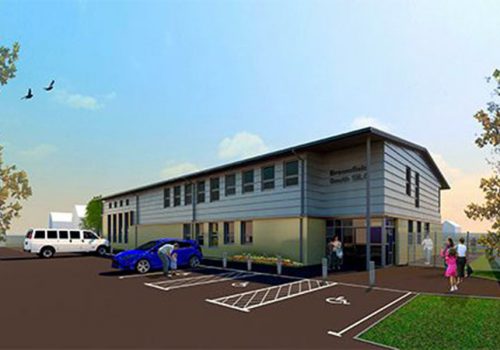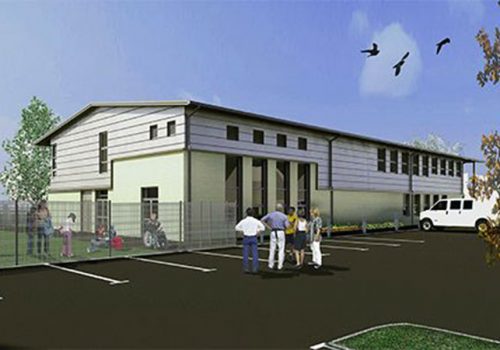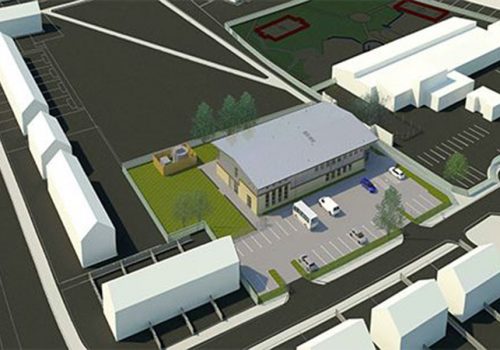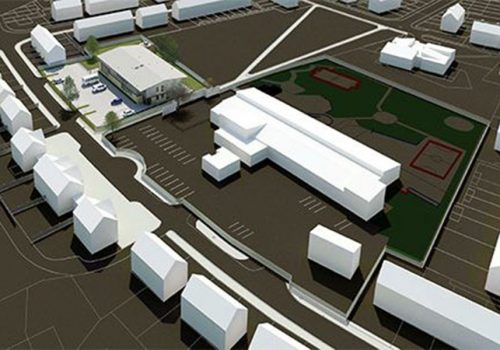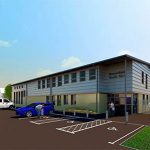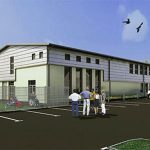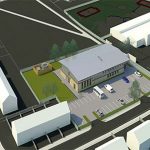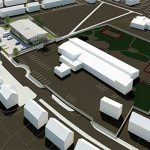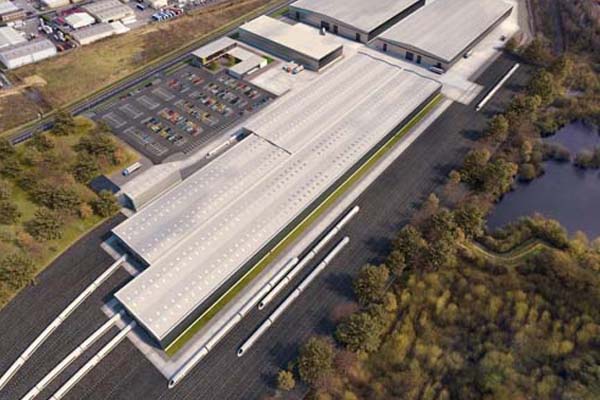Client: Interserve
Services Provided: Civil & Structural
A new school for specialist learning. The new structure is a 2 storey building of regular shape constructed of SIPs panels with intermediate steelwork to enhance the structural rigidity. The ground under the structure was improved by vibro improved to limit the settlements under the desired loads. Once this was completed, conventional pad foundations were used in conjunction with a reinforced ground bearing raft/slab. As with the North school, the low allowable discharge rate for the surface water drainage resulted in on site attenuation, which has been located under the car parking away from the building.

